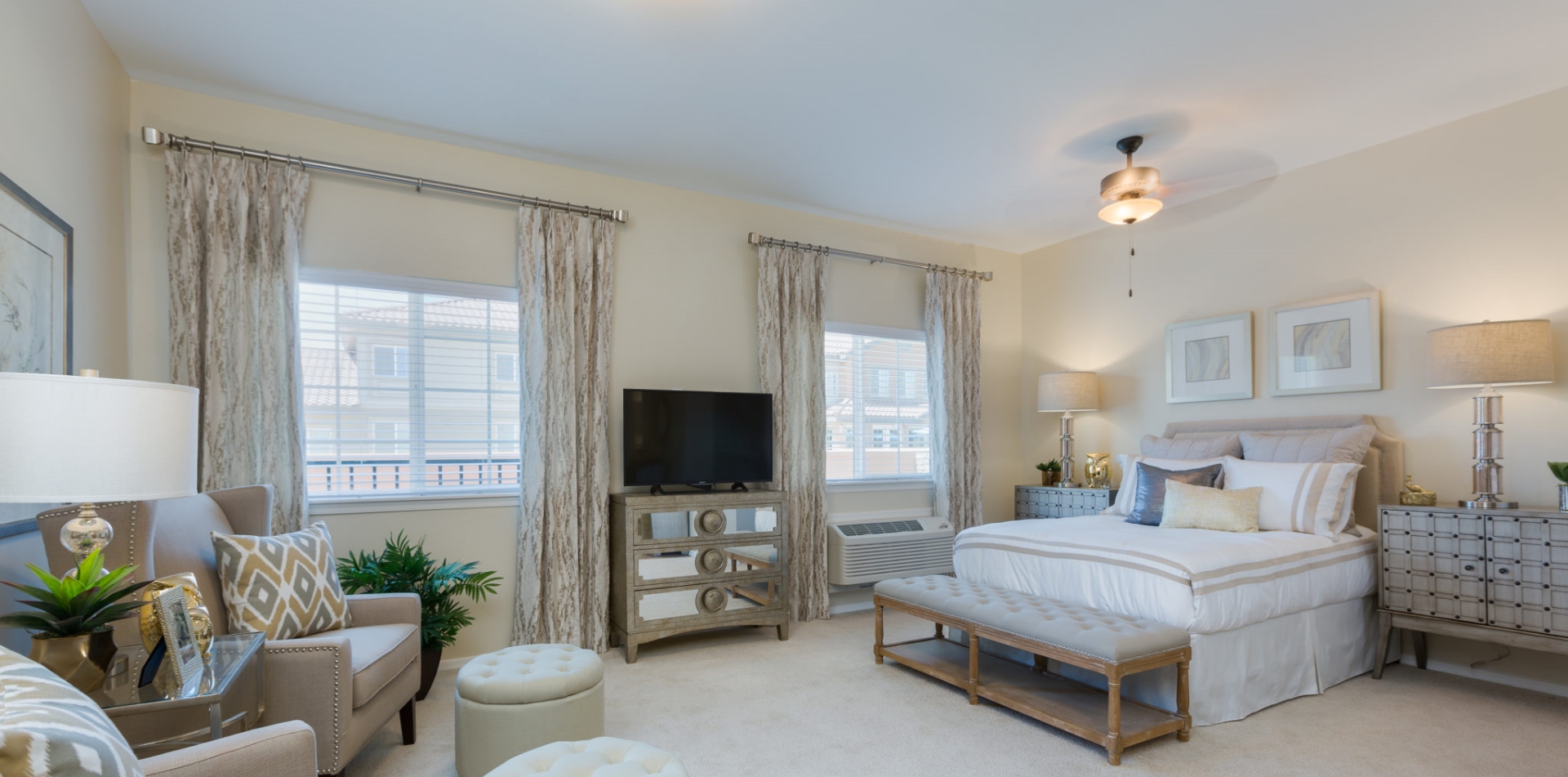Your apartment, your choice!
Explore your ideal living space with our interactive community map. You can view available apartments tailored to your specific preferences and requirements. Whether you want to wake up with the sun in an east-facing unit or enjoy the convenience of being near the common areas, you have the flexibility to choose the location and floor plan that best fits your lifestyle.

We Pride Ourselves on Transparency
We believe in transparency, which is why we offer no hidden fees or buy-in costs. From the beginning, you’ll have a clear understanding of your monthly rent and any additional fees, ensuring there are no surprises.
We Admit It, We Don’t Look Like Other Senior Living Communities. But We Don’t Want To.
Photo
Gallery
View our community spaces by browsing the photo gallery.
360 Virtual Tour Experience
Virtually navigate through our common spaces using 360 tour technology.
Share With a Friend
See something you like? Share it with a friend using our easy referral form.
What’s Offered? How Are You Different? We Answer These Questions and More in Our Community Brochure.
Senior Living in Algonquin
When you are ready for a move to senior living, The Oaks at Algonquin is ready to meet you. Our carefully curated senior living community features several levels, including Independent Living, Assisted Living, and Memory Care. We have residents from the Algonquin area and other surrounding communities such as West Dundee, Carpentersville, Gilberts, Huntley, Barrington Hills, Crystal Lake, and more.
Schedule a tour of The Oaks at Algonquin Senior Living today to see our facilities, amenities & meet the staff in person.
